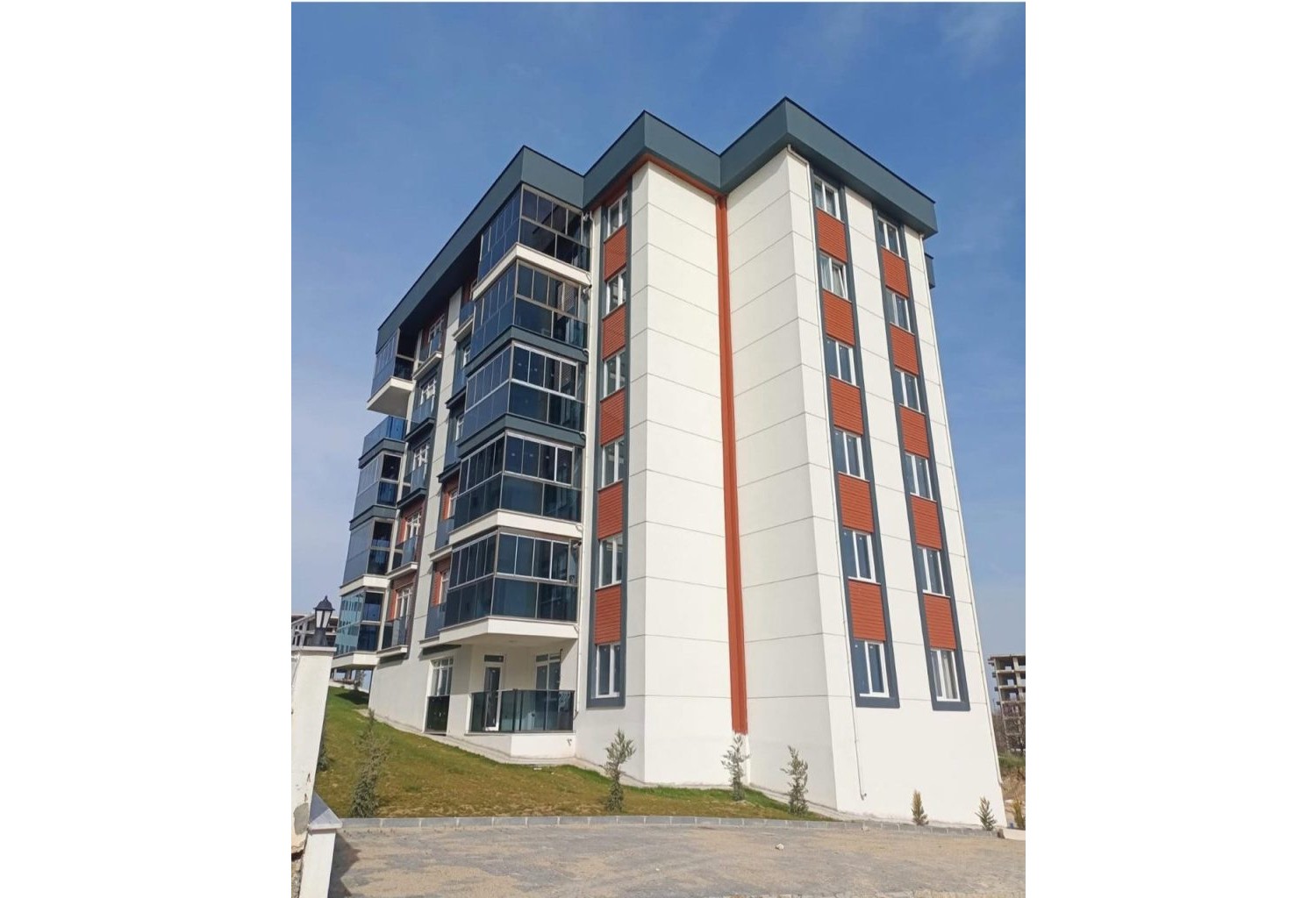- It is located in Edirne’s favorite development area,
- It is close to the highway exit,
- It is located on the hospital road, providing convenient and easy access to Edirne’s busiest streets.
Term of completion: 2 years
Project features;
– Ground surveyed
– Raft foundation
– Combi heating system
– Sheathing insulation on Ytong
– Heat glazed
– Open parking lot
– Landscaping made
– Building use license
 Rooms
Rooms
– 1. class laminate flooring
– Satin paint
– Intercom system
– Interior doors and frames decorative panel press door
– Coat rack

Bathroom
– Bathroom cabinet
– 1. class ceramic
– Shower cabin
– Suspended ceiling
 Kitchen
Kitchen
– 3-piece built-in set
– Special design kitchen
Other Projects:



